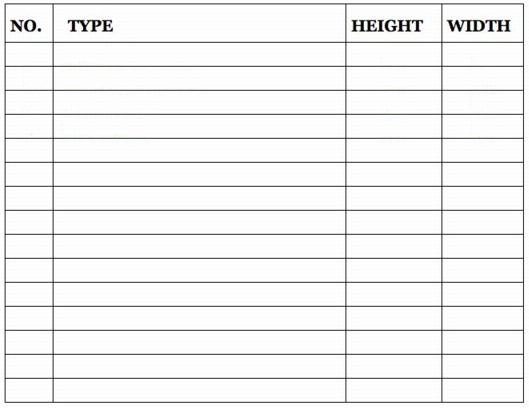
ABOVE THE FINISHED FLOOR: It is important to note whether you are changing your existing floor? Y/N ____. When you remove old cabinets, there will be a footprint created by any flooring that was installed up to the cabinet toe boards. If you are not planning to install a new floor, this footprint will have to be followed for the new design. Be sure to include dimensions of your cabinet footprint on the floor plan. New floors are usually installed under the cabinet boxes. Please consider finished floor changes and soffit changes when you enter the ceiling height (CH) in your drawing.
What appliances are you keeping or buying new. If you are buying new, be sure to note the make and model numbers so we can obtain the manufacturer's specifications.
Width _____ Height _____ Depth _____ Make ______ _________ Model Refrigerator Freezer _____ _____ _____ _____ _____ _____ ______ _________ ______ _________ Range Single/Double Wall Oven _____ _____ _____ _____ _____ _____ ______ _________ ______ _________ Cooktop Warming Drawer _____ _____ _____ _____ _____ _____ ______ _________ ______ _________ Dishwasher Disposal _____ _____ _____ _____ _____ _____ ______ _________ ______ _________ Compactor Exhaust Hood _____ _____ _____ _____ _____ _____ ______ _________ ______ _________ Microwave (countertop) Microwave (range hood) _____ _____ _____ _____ _____ _____ ______ _________ ______ _________ Microwave (build-in) Washer _____ _____ _____ _____ _____ _____ ______ _________ ______ _________ Dryer Media Room Componants _____ _____ _____ _____ _____ _____ ______ _________ ______ _________ _________________ _________________ _____ _____ _____ _____ _____ _____ ______ _________ ______ _________ _________________ _________________ _____ _____ _____ ______ _____ _____ ______ _________ ______ _________ Other_______________ _________________ _____ _____ _____ _____ _____ _____ ______ _________ ______ _________ _________________ _________________ _____ _____ _____ ______ _________ PLUMBING Kithcen Sink _____ _____ _____ _____ _____ _____ Bar Sink Toilet _____ _____ _____ _____ _____ _____ Tub MEASUREING FORM (Use in conjunction with the Measurement Guide Pages) _____
_____
_____
_____
_____
_____
Bidet
Lavatory
Other_______________
_____
_____
_____
_____
_____
_____
___________________
_____
_____
_____
_____
_____
_____
Bidet
Lavatory
Other_______________
_____
_____
_____
_____
_____
_____
___________________
OPENINGS AND OPSTACLES: Using the examples shown on draft samples pages, write in the height, width, and depth of any openings (windows, doors, passthroughts) or obstacles (pipe chase, electric service box, niches) etc.
Which Cabinet Manufacturer? ___________________________________________________ What door style? ____________________________________ (circle one) Arch - Catherdral - Square top Wood species?___________________________________ What stain? __________________________ Paint? ___________________________ Glaze?___________________________Distressed? (circle) Y/NYou can figure out your cost from out Services and Fees page. As soon as we receive measurement information via our toll free fax number (877-963-7675), we will set up a conference call to go over your wish list and design information. At that time we can determine the scope of your project and you can use our Services and Fees page to send your retainer or full payment through Pay Pal. We look forward to helping you create our dream space.